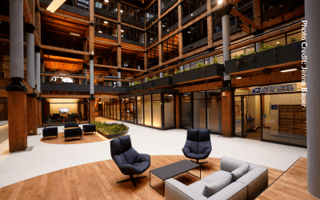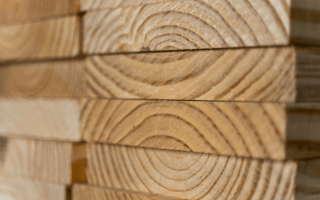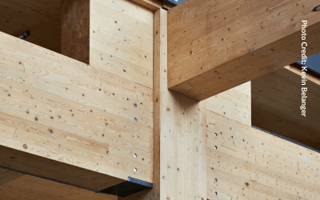How modern mass timber building materials are rooted in innovations that date back thousands of...
Telling a Story with Wood Architecture
How two cutting-edge projects use a combination of reclaimed wood and mass timber to root the buildings within the history and context of their sites.
In the right hands, materials can tell a story. They can celebrate the history of a building or the legacy of its site, connecting the occupants to a larger narrative. In Advances in Wood Construction and Sustainability, an on-demand webinar at Hanley Wood University, Architect magazine editor Paul Makovsky interviewed two architects about projects that reimagined the way materials could be specified and reused in the built environment.
From the beginning of its life as a metal foundry, the building that now houses the Mercury Store was built around beautiful wood features. Its large wood trusses and double A-frame structure are constructed from longleaf pine, a tree that once covered the southern United States. Ruth Mandl, principal at CO Adaptive, designed an adaptive reuse project for the theatrical and studio space that reuses and celebrates those wood materials while adding a new floor structure with cross-laminated timber.
“The reason we were interested in using mass timber was for its carbon negative qualities, but also the amazing warmth that it would lend to the space,” Mandl says in the webinar. The project also exposes and honors the building’s original heavy timber trusses while deconstructing other pieces of original lumber to use as architectural features. “It was the best way to keep all that carbon that’s stored in these old logs on-site and to honor those old trees.”
The award-winning Kendeda Building for Innovative Sustainable Design makes similarly inspiring use of both reclaimed wood and mass timber materials. Joshua Gassman, sustainable design director for Lord Aeck Sargent, explained that the project was intended not only to be sustainable itself but also to change the way design, engineering, and construction are thought about at a fundamental level.
The building is created from a series of trusses, glulam beams, and nail-laminated timber (NLT) decking chosen to reduce the embodied carbon footprint of the building—and to draw attention to the importance of embodied carbon as a concept.
Like the Mercury Store, the Kendeda Building also makes thoughtful use of reclaimed wood throughout. The fluted ceiling uses alternating 2x4s and 2x6s connected to the NLT decking to help with acoustics and create beauty, rhythm, and biophilia. Because they aren’t structural, the 2x4s were collected from reclaimed sources by a local nonprofit to ensure the carbon they store would remain sequestered. Treads on the stairs in the atrium are constructed of invaluable heart pine salvaged from Tech Tower, one of the campus’s original buildings dating back to 1888.
“Not only does that reuse the wood and sequester the carbon, but it also ties the project back to the site,” Gassman says. “It ties it back to the history of the campus. When people understand where these treads came from on campus, there’s a lot of excitement and a lot of story that goes with them that’s really important.”


