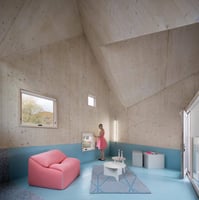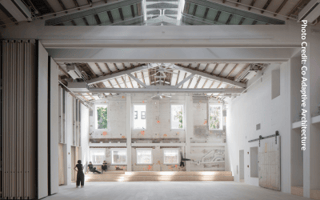“Cross-laminated timber (CLT) has the potential to reset the discipline of architecture.” This...
Mass Timber and Repeatable Typologies
Timeless, flexible, and sustainable, the Mississippi Workshop, located in the bustling Mississippi Avenue district of Portland, is the first commercial project in Oregon to use mass timber for all structural systems. This three-story, mixed-use building designed and developed by Waechter Architecture gives us a look at the promising future of all-wood construction, showcasing how architects can balance experimental simplicity with technically advanced, efficient, and adaptable design to create agile mass timber buildings that can evolve to fit various residential and commercial needs.
Mississippi Workshop: A Case Study for Mass Timber Construction
In addition to its sustainable benefits, mass timber boasts a strong materiality—but it can be difficult to change over the course of a building’s service life. In the continuing education course, Designing and Constructing the All-Wood Building, Ben Waechter, Principal of Waechter Architecture, describes how his firm combined a timeless and future-proofed design logic with a high-performance material system and construction methodology to create an all-wood, “one size fits all” building solution that can be used as a prototype and proof of concept for a repeatable generation of mass timber construction.
Waechter Architecture worked with a single material supplier and a single installation contractor to bring the Mississippi Workshop to life. The resulting structure consists of six rooms organized around a central courtyard and outfitted to accommodate a variety of uses over time, from apartment units and office spaces to retail stores and cafes.

Mississippi Workshop. Portland, OR. Waechter Architecture
Image Credit: Lara Swimmer
The entire structure of the 9,500-square-foot building is constructed with prefabricated cross-laminated timber (CLT) panels, with glulam beams used in place of steel or reinforced concrete. Tilt-up construction, the same method employed for precast concrete elements, is used for the exterior walls, allowing the panels between windows to reach from the foundation up to the parapet, with a site-applied weather barrier and mineral wool insulation providing the building enclosure system. The assembly achieved a one-hour fire rating without the need for fire caulking or additional fireproofing finishes. To avoid cavities in the CLT panels for mechanical integration, the project uses raised flooring, vertical chases, and support spaces to run mechanical systems throughout the assembly.
Expanding the All-Wood Approach
Following the completion of the Mississippi Workshop, Waechter Architecture was awarded a USDA Wood Innovation Grant to produce an adaptive and repeatable kit of parts for the all-wood approach, as well as conduct a post-occupancy analysis of energy, air, and acoustic quality with the University of Oregon.
The grant also provided a valuable opportunity to explore and educate others in industry and academia about ways the all-wood method could be replicated in future applications. Waechter Architecture codified logical and efficient methods for organizing future mass timber buildings, examining different structural systems and identifying a range of mechanical integration strategies, and led an all-wood graduate studio at the University of Oregon, along with presentations and workshop engagements with AEC industry groups, to share their findings.
Waechter Architecture’s Mississippi Workshop is a testament to adaptable architectural design. It’s a structure that can be replicated in many jurisdictions nationwide, and its flexibility to adapt to multiple use cases ensures a long service life as occupants’ needs change. Today, the first floor of the Mississippi Workshop hosts Waechter Architecture’s studio and a local coffee shop, the second-floor rooms host office spaces, and the third-floor rooms are being utilized as residential apartments—but with the structure’s thought-out, resilient, and agile design, the possibilities for these spaces are endless. Discover the principles behind this forward-thinking approach with Ben Waechter in the continuing education course Designing and Constructing the All-Wood Building.


